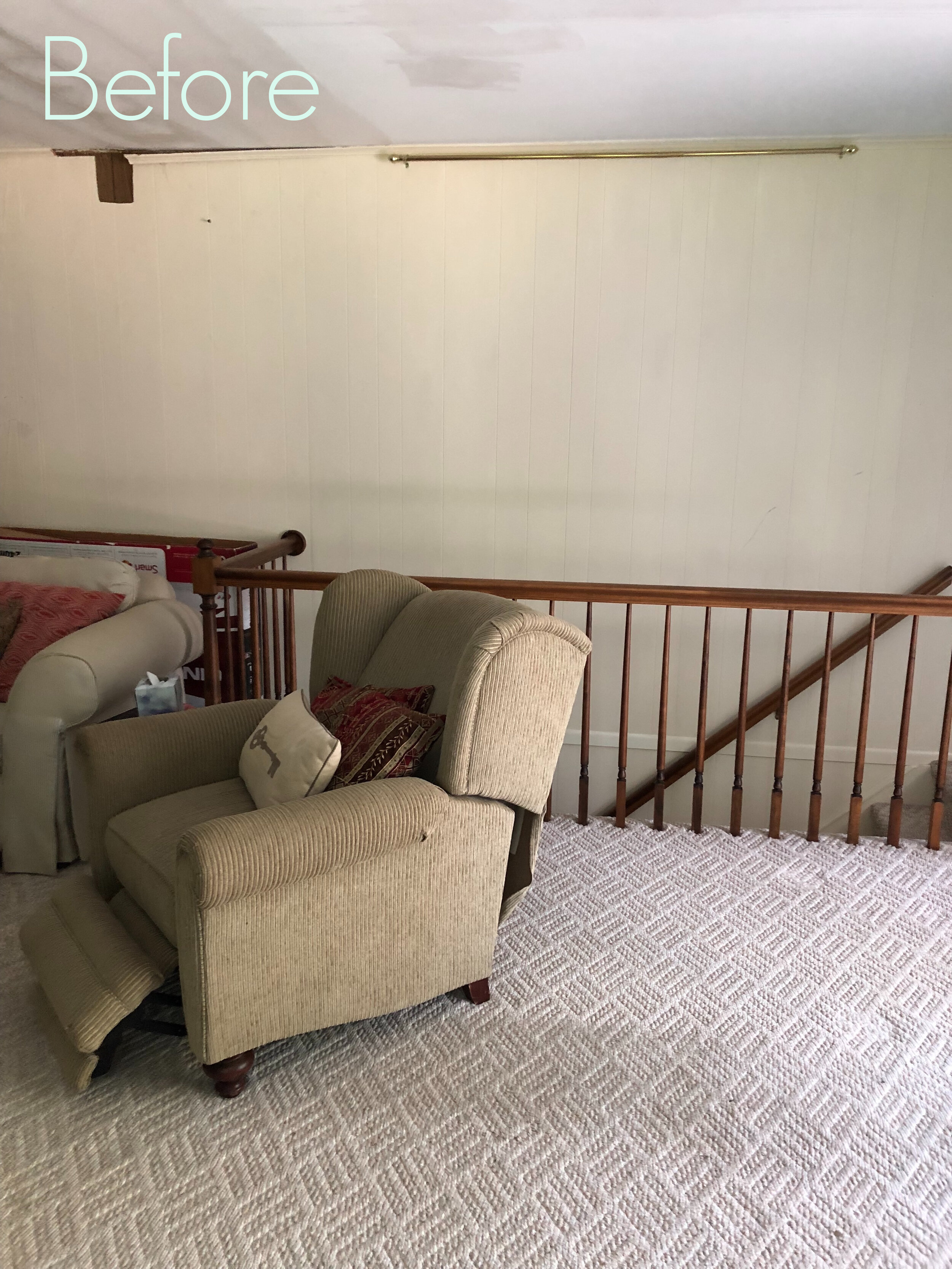When a room just feels tired... (BEFORE & AFTER!)
/We all have been there.
Feeling a little down-in-the-dumps, worn out, needing a pick me up…
Even though we can’t escape for the 6 month European tour we SO deserve, a totally doable weekend getaway could completely change our perspective and put a spring in our step!
You know our houses can feel the same way. Rooms in our homes can get a little tired too.
And that is why my client called me.
She knew that her family room—which had been comfy and cozy for the past 15 or so years as she raised her kids—was just feeling tired to her, and she was ready for a change.
NOT a complete redo…but a refresh that would brighten things up and rejuvenate the space.
The furniture in the room was still in great shape, but the rug, curtains, and decorative elements needed attention.
This is exactly why I created our Redesign in a Day design package—it is that invigorating, revitalizing “weekend away” that we all need from time to time!
A new rug was the foundation for the transformation, bringing in pretty blue-gray tones and adding new softness. Pillows, lamps and other accessories followed to further soften and warm up the room.
With our clients’ help, we also moved the tall bookcase cabinet that houses their fish tank, to a different wall so that the room feels more balanced and open in its relationship to the kitchen…a room we had renovated together a few years ago. :)
A transformation in a day!
I love what I do, and these kinds of projects bring me so much joy.
Don’t make yourself wait for the all-encompassing complete renovation that may never come…
Working with what you have and doing what you can do now makes all the difference and creates a home that brings you joy today!







































