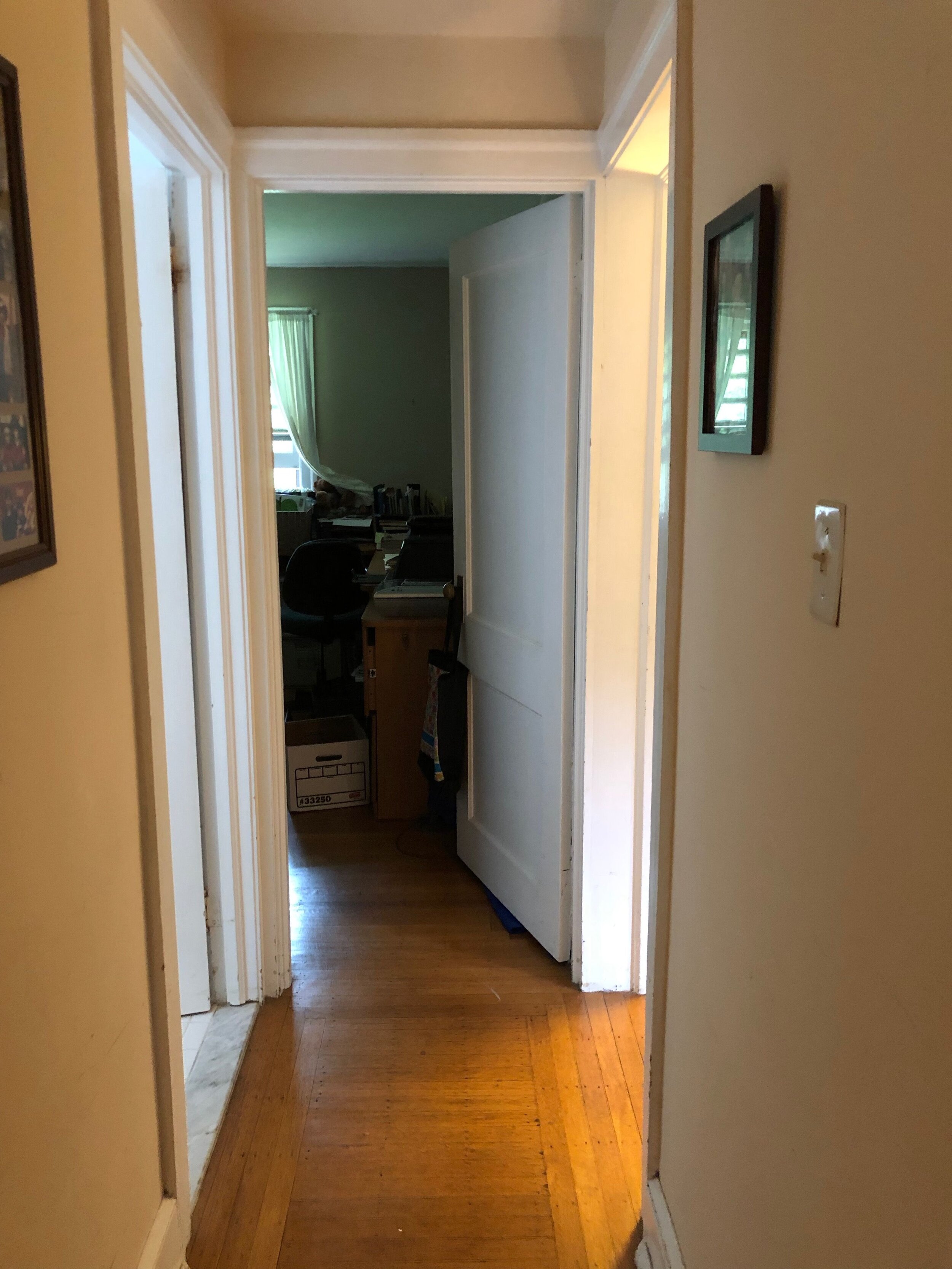Time for a Retreat (BEFORE & AFTER)
/An old soaking tub, a tired room, and the chance to refresh the whole space?
Yes please!
My client reached out to me because she knew it was time to rethink her old master bathroom—the one that had seemed so luxurious when the house was built decades ago—but now just felt really dated and cramped.
Large tubs (I know we have talked about this before) that rarely get used, take up A LOT of space in a bathroom— and this bathroom really needed that space back to create more elbow room and a lot more storage.
I got to work planning how the space could be reconfigured and rejuvenated—and here is the end result:
The room now has a lovely window seat, complete with LARGE drawers underneath that can store lots of toilet paper (so important these days!) and towels.
The vanity area which had frustrating cabinets and small drawers …
was replaced with lovely new cabinets that provide so much more definition and organization.
AND the shower area, which used to be a dark cave like space….(its behind the large mirror here)…
is now light-filled and lovely, complete with a bench to sit on.
Before the colors were dark and moody, and there was so little space to store necessary items…
but now the space is bright and airy, and we even carved out space from an adjacent guest room’s closet to create a new large linen closet! (*see the barn-style door below next to the toilet.)
Updating tired spaces like these are just a joy to work on, and I know that this room will bring so much ease, beauty and enjoyment for my clients for years to come!




























