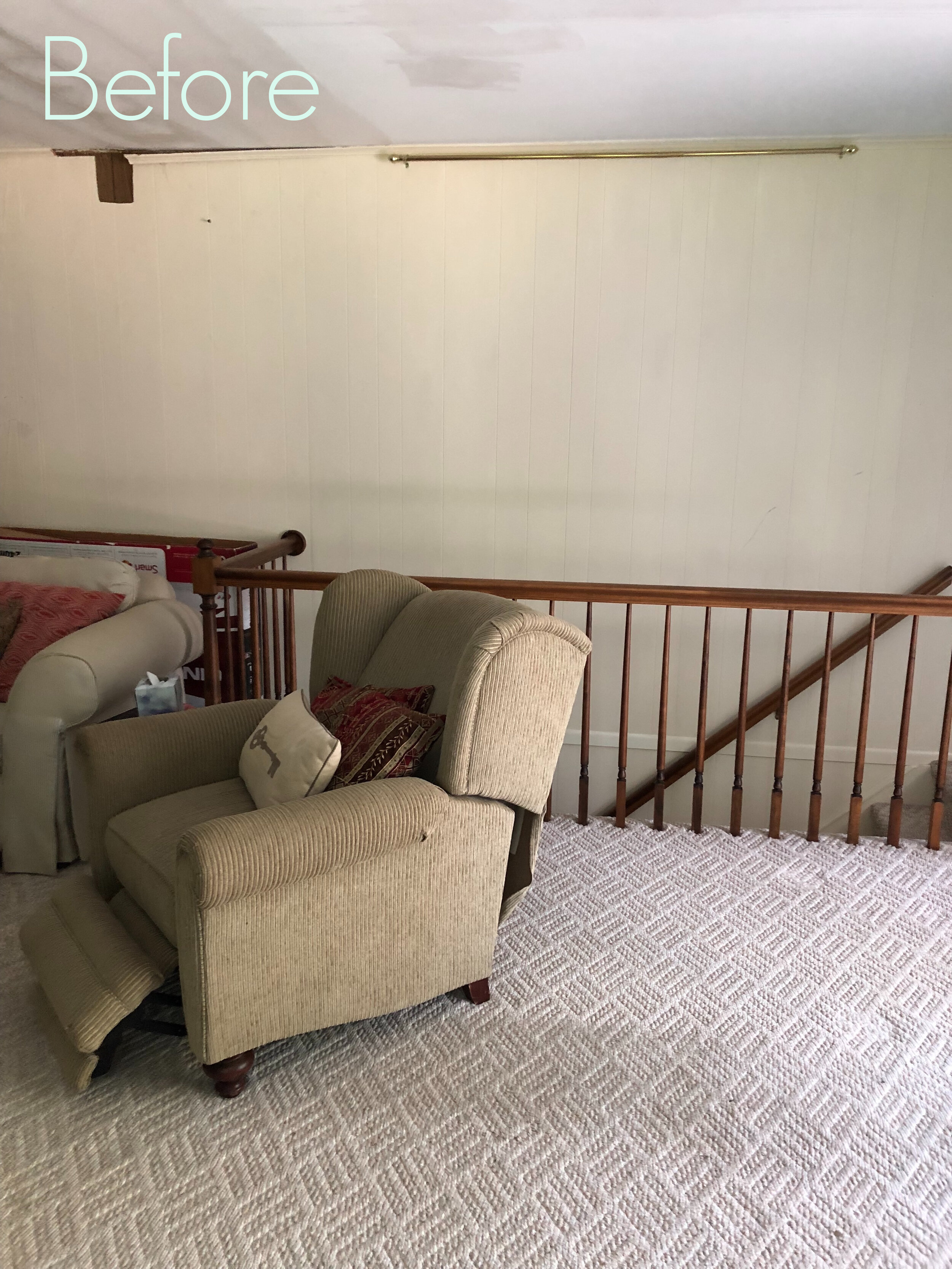A Just Right House (BEFORE & AFTER!)
/Have you ever dreamed of living in just the right neighborhood…
in just the right house?
All too often we find just the right neighborhood, but the house situated there is definitely not the stuff of our dreams.
My clients called me for just this reason—they loved the location of the 1970’s rancher they had found, but knew that the house itself needed a lot of sprucing up to make it a forever home they could settle into and love for decades to come.
Here’s some of the problems we tackled:
The house had a nice family room addition, BUT the kitchen was stuck in the past… like, totally.
The house had the potential for one floor living BUT the master bedroom was cramped with a closet-like bathroom.
The house had LOTS of space, BUT not at all configured in the way that would serve two professional people working from home most every day.
The house was going to be completely renovated BUT they wanted to be sure they could reuse all their original furnishings when the project was complete.
As you can see, the house went through a major transformation:
The family room was large and awkward, and completely cut off from the kitchen…
so, the plan from the start was to open these spaces to one another, and seamlessly incorporate a dining area for entertaining—since the original dining room was now slated to become a home office.
We reworked the kitchen to make it feel more spacious and be more functional for a family who loves to cook…
And tucked the kitchen table into a sweet little window seat/banquette—one of my favorite tricks to add coziness AND more storage to an eating area. :)
We incorporated vintage/salvage windows that I sourced from one of my favorite antique shops create interior views and bring light to previously dark interior walls—both in the kitchen and back hallway.
The existing living room was reconfigured to make room for a new front entry hall and second home office/sitting room—
And longer sightlines were created throughout the house, adding light and architectural interest.
After much rethinking, reconfiguring and redesigning, this lovely house is now a just right home to be enjoyed for many, many years to come!





















