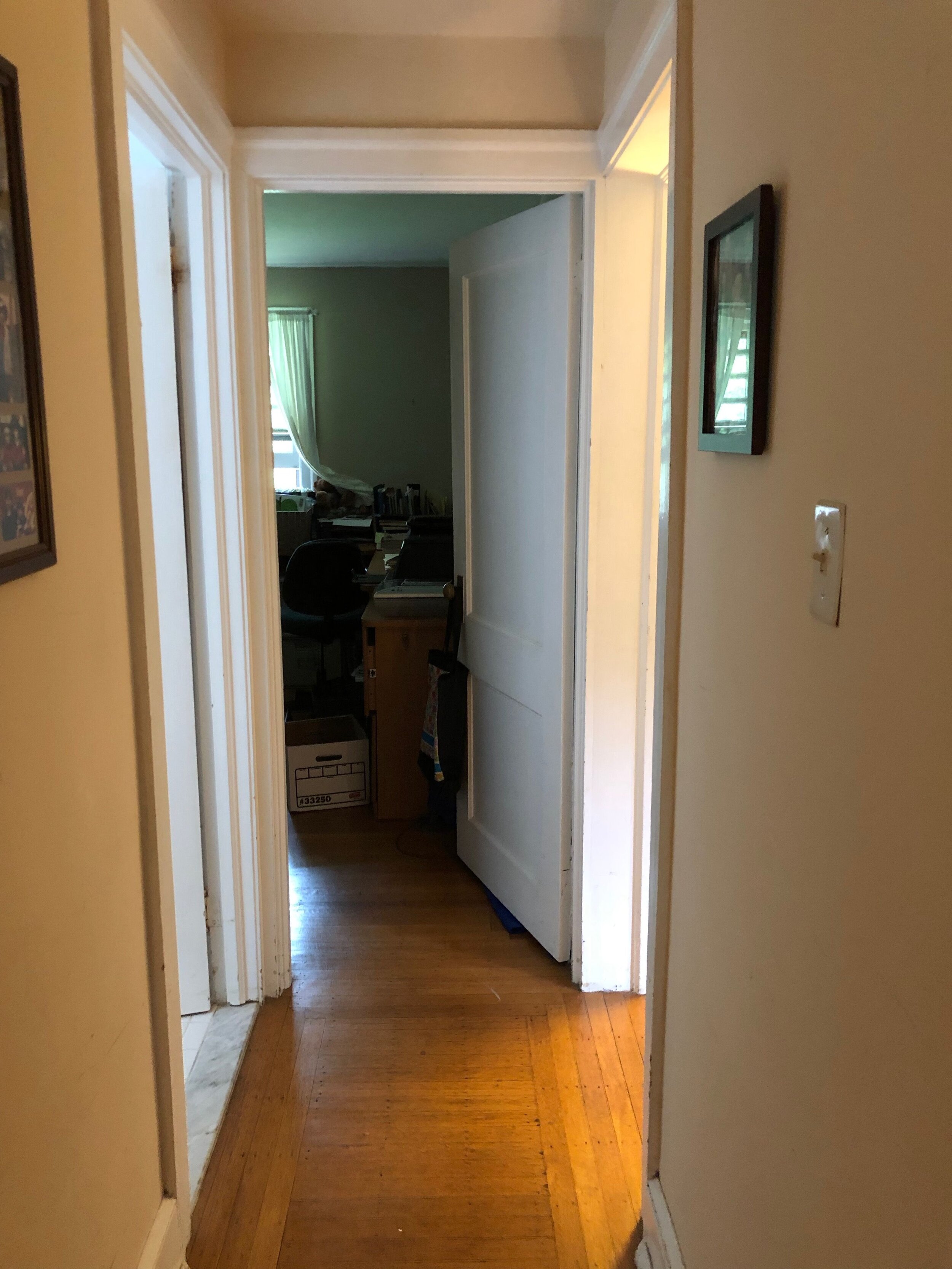This may be a little hard to explain... {BEFORE & AFTER!}
/It is going to be hard to explain exactly how this space has changed...
But I am super excited to show you these BEFORE & AFTERS!!
My clients contacted me because they were frustrated with only having one single small hall bathroom in the upstairs of their old house.
Could they add a second one somehow?
--I had a feeling that not only could we add a bathroom, but that we could rethink things so that the upstairs rooms could be improved overall--
I noticed the maze of rooms that already didn't make sense, and we talked about reconfiguring the spaces so that they not only would gain a bathroom, but would create a MASTER SUITE, and no longer have to walk THROUGH one bedroom to reach another...HOORAY!!!
After sitting down at the drawing board, I came up with a plan that we were all very excited about, and one that would fit their original budget for the renovation.
So many good things could come from this new plan--both for their day-to-day use and enjoyment of the house, AND for their bottom line when and if they ever decide to sell!
Take a look at the photos and see all the exciting changes we made!
The space was originally a walk-through room that was used as an office—but couldn’t really be counted as a bedroom, since it had to be utilized as a hallway to reach the room behind it…
We recreated the space and made it accessible to the master bedroom, so that we could create an ensuite bath
--complete with double vanity, and large curbless shower which is so helpful to my clients who plan to age in place and have mobility challenges.
SO, you see this closet here? This would be the perfect place to put the toilet--wouldn't it??
That's just what we did.
This little alcove was the perfect spot to run the new plumbing for the toilet.
We also allowed space for a beautiful bench, to make getting undressed and drying off that much easier.
Another view of the original space.
On the other side of this wall was the master bedroom--so that is where we created a new doorway to access the bathroom....
The door at the left is that door...
We reused the existing door slab that had been on the old study doorway, so that we could hold on to the lovely vintage character that is so charming in this 100+ year old Swarthmore house.
The original entrance to the study/hallway that led to the back bedroom.
The small hall bath is on your left, the master bedroom on your right.
This is the newly reconfigured hallway leading to the back bedroom-- complete with new nook for bookcases and new lighting, so that this interior hallway would not feel like a cave, but rather like a welcoming destination in and of itself!
We decorated with special artwork and photos that my clients wanted to display :)
From a space that started out as a catchall awkward hallway & study, we created a lovely spa-like master bath retreat that will give my clients joy and so much value for years to come!











