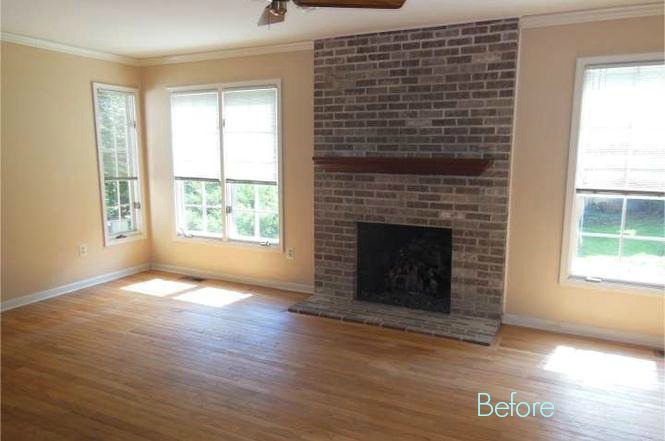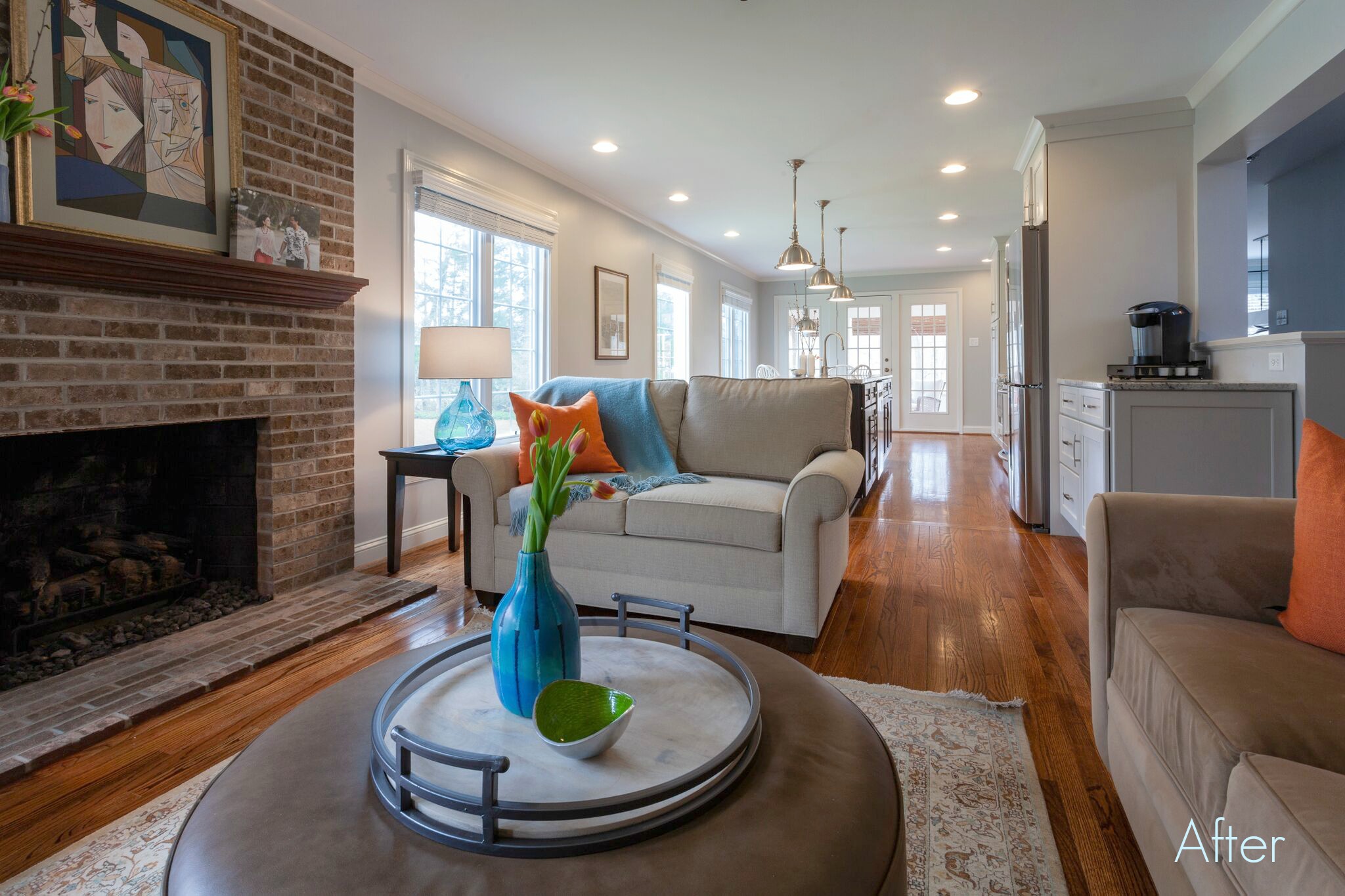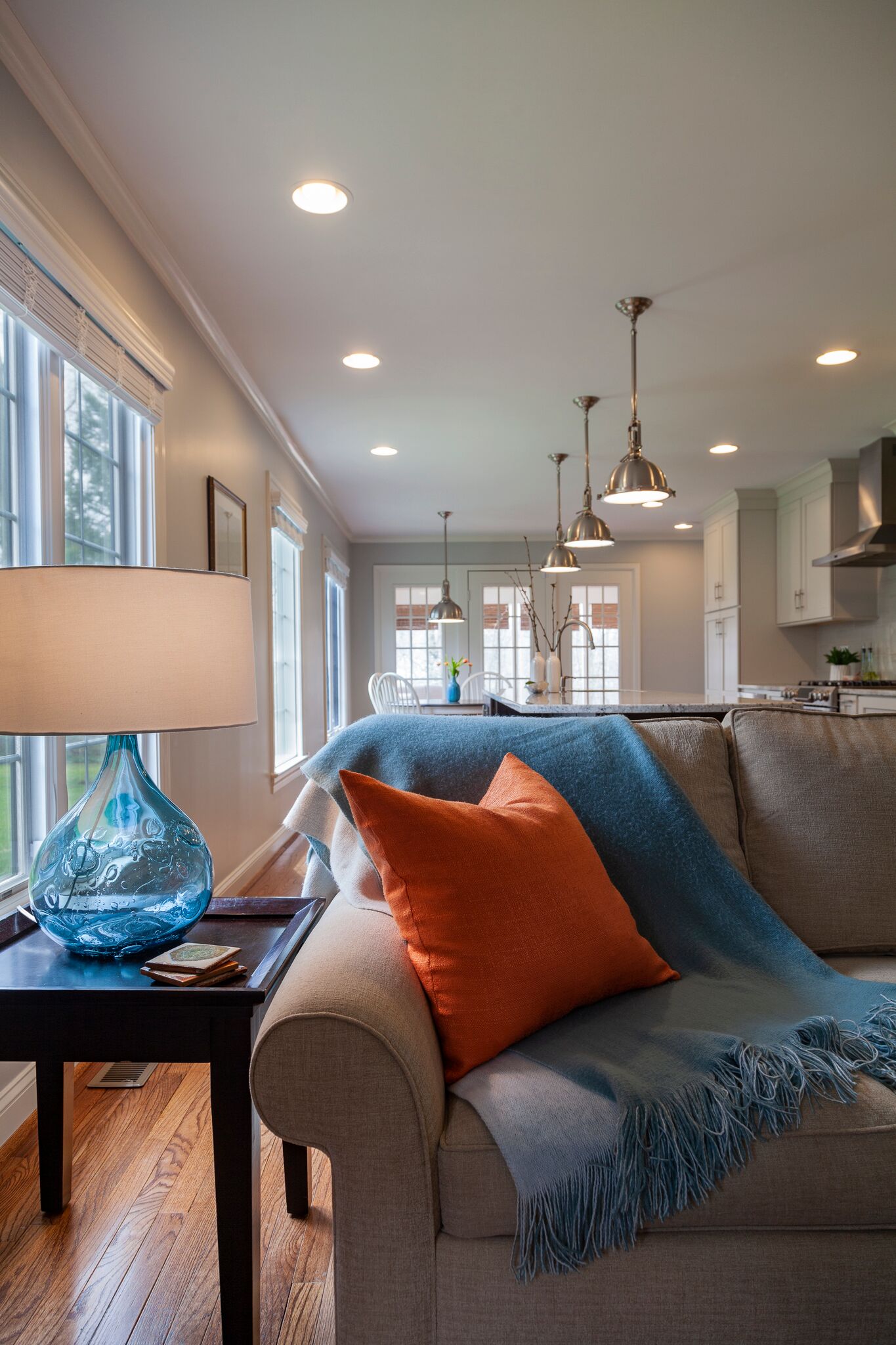Back when my house needed therapy...(can you relate?)
/This week I thought it would be fun to talk about how the rooms in your house get along--both with each other and with you.
If your rooms flow one to the next, and feel fantastic to spend time in, then that is wonderful. Congrats! You have a relationship that many would envy!
But, if your rooms are small, halting spaces that are disjointed and closed off from one another-- and you feel frustrated and cramped when in them-- then it may be time to think about how we can improve this very important relationship in your life. :)
One solution for a home that feels cramped is to investigate ways to open up interior views from one room to the next. Long sight lines, especially diagonal ones, give the feeling of more space without changing the footprint of the rooms involved at all.
Before I did this for a living, in my own house a small front hall had frustrated me for years. I had a feeling that the room's original layout had been tampered with because it just felt wrong.
Instead of a graceful, Victorian-era entrance, it seemed like a pokey space-- an afterthought with very little elbow room and no charm at all.
Sure enough, after closer inspection, we realized that the wall was not original but probably had been added in the 1970's...(by the way, this discovery was more exciting for me than if I had won the lottery. There was a lot of jumping up and down and clapping as I took these pictures back in 2005. :) True story).
The small doorway that had been added, with its low header and cramped feeling, completely blocked the view of one of the nicest architectural features of our home--the staircase--and made both spaces feel so much smaller.
SO, you know that wall had to go!
With the wall removed, the dining room and front hall were able to relate to each other once again and share light, space, and a feeling of openness--all hallmarks of a healthy relationship.
As you can see, nothing has changed in the dimensions of these spaces, but your perception of the amount of space that there is, is very, very different.
Widening doorways, opening portions of walls for interior "windows," or removing portions of walls altogether are all great ways to help your home live larger (with the help of a knowledgable contractor and designer, of course!). Certainly this is more involved than just moving a few pieces of furniture, but if you are frustrated by what feels like a cramped abode, then this option is far less expensive than adding on.
Remember, no room in your home ever acts alone, but interacts and converses with the other areas around it, and what kind of dialog they have has a huge impact on how your house feels to you. Encouraging a good relationship between the rooms in your house can make your house live so much larger than the number of square feet between your walls!
























